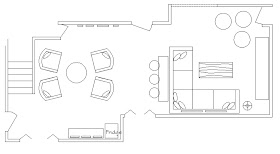With the end of the school year winding down, we are all thinking about having the kids around more. Today's featured design plan is a space we just designed for a young family and their lower level (basement) family room hangout. Our goal was to give them a family room that was comfortable and high style. We wanted the look to be sophisticated, but not too stuffy for the kids. We also wanted a design that would grow along with the kids over the years.
Here is a little peek at what designed for them…
(Links to all products used at the bottom of this post)
Here is a birds-eye look at the space showing the items we selected...
We selected this large, cozy, handsome sectional for the TV viewing area. We also added a grouping of three oversized bean bags for the floor.
We created a small seating group on the opposite end of the space. These whimsical chairs from West Elm add a fun pop of pattern and color. This fabulous cocktail table is perfect for the kids to crowd around for snacks and board games.
This is a large area, therefore we used a few different groupings of art. It was important to use groupings and large scale pieces to fill the empty wall space. We also added a large gallery of the children's art framed in simple black frames and hung in an attractive gallery style grouping.
We brought accent and task lighting to the area with these character rich floor lamps. These lamps are also a fabulous design element.
This fun collection of toss pillows bring pattern, color and interest to the sofa.
For the wall color, we suggested this beautiful neutral, "Revere Pewter" by Benjamin Moore.
This family is so lucky to have a family rec room that is big enough to incorporate a kitchenette area. We took full advantage of this by adding some really fun elements like this fantastic console table by Potterybarn Teen, a gumball machine and a vintage inspired popcorn maker.
By mixing fun elements like this with sophisticated furnishings we have created a space the whole family will enjoy for a long time.
Thank you to my client, Julie for giving us the opportunity to design your new family rec room. Enjoy your summer! These are just some of the elements we included in Julie's design plan. In addition to the items and ideas shared in this post we also gave her additional furniture recommendations and step by step instructions on putting her new design in place.
I'm now accepting new clients if you have a space that needs a new look.
For information on my affordable online design service please click here.
Product Source List













No comments:
Post a Comment