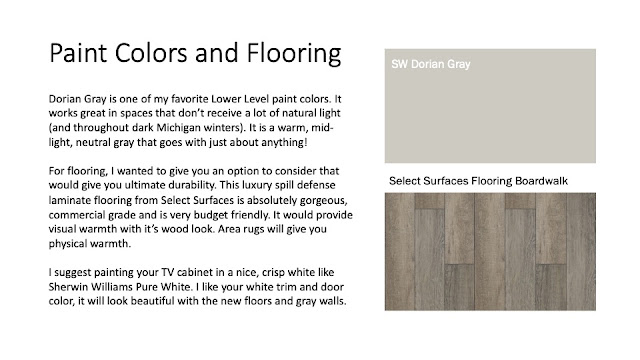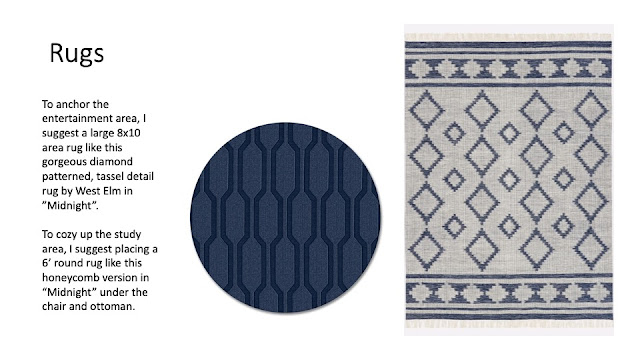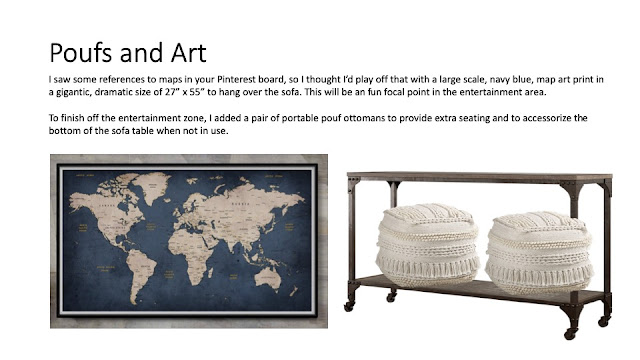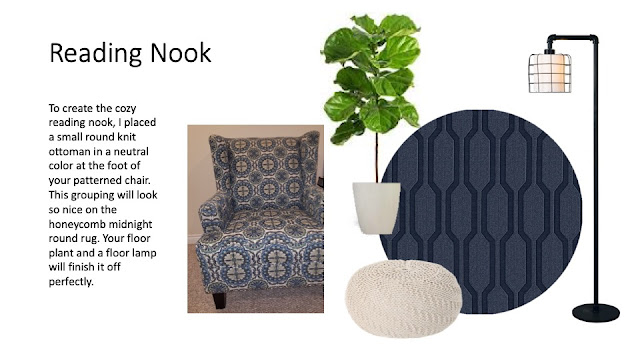Is your home ready for holiday gatherings? I have openings for new EDesign projects and now is a
great time for an online design plan to get your home looking it's best!
Are you looking to claim some of that precious lower level space to create the ultimate family hangout? You may find some ideas in todays post. I just created this design plan for an EDesign Client who came to me looking to turn her lower level basement into the ultimate family hangout. She wanted a furniture layout that made great use of the large, open space, and a design that was family friendly, comfortable and stylish. The room itself had some tricky walls, angles, doorways and support columns to consider. You'll see however, I was able to work around these elements and create a furniture arrangement that gave us everything we needed in the room while maintaining a functional, eye pleasing and balanced space.
Take a look...
Map art can be found here.
Thanks for stopping by and letting me share my design work with you.
To check out more of my latest designs, please visit my Pinterest page.
As an Amazon Associate I may earn commissions off qualifying purchases.
























No comments:
Post a Comment