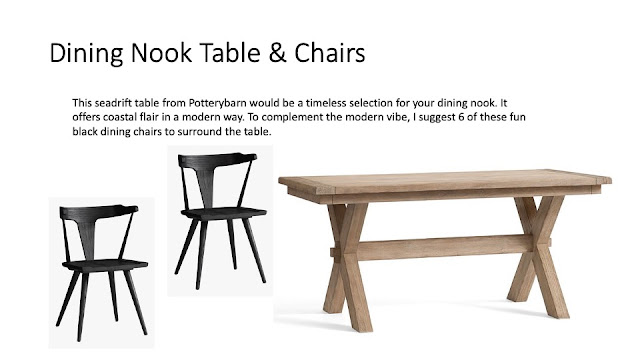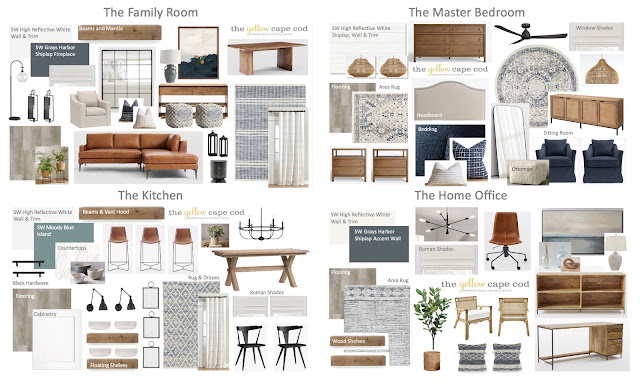*I now have openings for new online design projects! Please note, I have a limited amount of spots available and they will be filled on first come, first serve basis.
Today I'm sharing a Kitchen Design Plan that I created as part of a Whole Home E Design Project for a client in the process of building a gorgeous new home. The house is still in the construction phase, but that has not stopped me from designing the interior from blueprints and photos from the builders model. I created a whole home design plan that includes true to scale floor plan illustrations and product links! The Kitchen was the starting point of my design for the main living spaces. The style is what I would describe as a modern take on Mid-Century, but with a relaxed coastal vibe. There may even be a little Joanna Gaines flavor in there too! The new home is located on a peninsula and surrounded by water. The look and feel of the design I created for the Kitchen is relaxed, comfortable, and high in style. This will be the place where everyone will want to be!
Check it out...
If you would like a custom design plan for your home, remember I have a few openings!
*Offer available while appointment slots last. Limit one discounted space per client. Discount applies to Home Office/Home Study Spaces only.













No comments:
Post a Comment