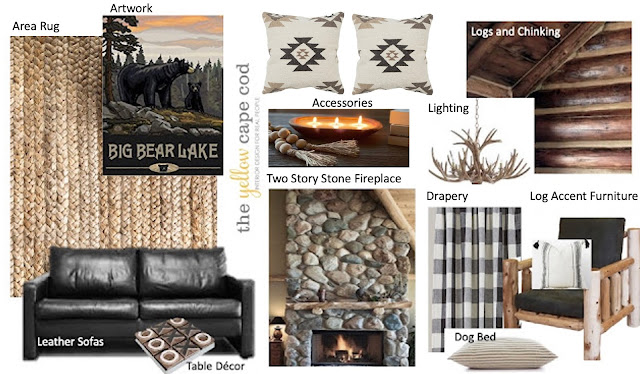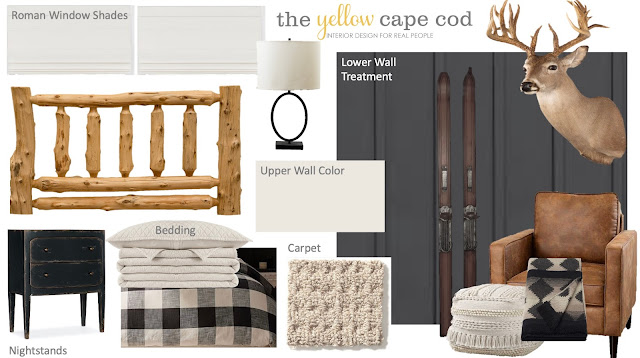*For info on my online design service, please click here. I have a limited amount of spots available and they will be filled on
I hope you all had a wonderful holiday season. During my holiday break, I gave in to the hype and started watching Yellowstone. So far, it's been good! I do have a problem with it...I keep getting distracted from the storyline by the beautiful Dutton Ranch. For example, I really want to listen to what Rip is saying here, but look at those drapes! And what is that area over his other shoulder all about?
I may have to start the series again so I can pay better attention to the story. But for now, I'm taking the ranch inspiration and channeling it into the design plans I'm creating for our family Cabin Makeover. I've shared the story of our new old place with you guys, if you missed it you can catch it here.
Below are just some of the design plans I've created for our little cabin so far. The implementation has begun on Main Gathering Room and two Guest Bedrooms...
In the Gathering Room, the main feature is a tall floor to ceiling stone fireplace that is original to the 1934 cabin. I plan to keep the furniture simple, comfy and family friendly. A pair of leather sofa's, a character rich lounge chair, unique lighting and rustic art and accessories finish off the look.
Guest Room Number One is conducive to restful slumber and movie marathons. This space features a full sized cedar log bed, a rugged leather arm chair and ottoman, distressed nightstands, animal mounts, cozy layered bedding and vintage accessories. This entire space will be wrapped in a raw pine board and batten style wainscoting painted out in a dark hue. Simple roman shades and soft, new, wall to wall berber carpet complete the design.
Stay tuned for more cabin design plans coming soon. The look and feel I'm going for in our little cabin restoration is almost exactly what the Yellowstone Set Designer describes; vintage preservation adorned with new pieces and nostalgic heirlooms woven throughout. In the meantime, if you are like me and can't get enough of the Yellowstone Dutton Ranch, there are lots of behind the scenes interviews out there. Check out this video!
Also, keep in mind I'm extending my offer for $150 OFF my design fee for Home Office/Study Spaces to help with the shift to work/study from home during this unprecedented time. If you have a uniquework from home situation that you would like to discuss before booking, please feel free to reach out to me directly at theyellowcapecod@yahoo.com or make your reservation here.








No comments:
Post a Comment