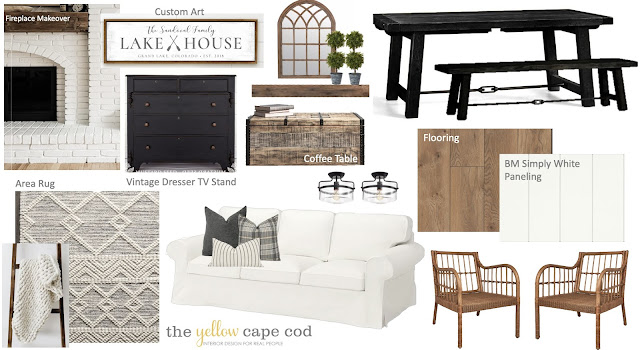Have you ever struggled with creating a furniture arrangement in a space that has several openings, doorways and/or windows? Or a space that has an off center fireplace, builtin's, or serves multiple purposes? Check out this design plan I just delivered to a client. I offered solutions for a furniture arrangement that turns the original potential layout challenges into layout benefits and allows my clients to take full advantage of their new homes' features.
My client just purchased a fantastic Lakeside Cabin. The cabin has an open floor plan in the Living/Dining Area. There is a staircase that runs through the center of the space, an offset fireplace, large walls of windows and an exterior doorway and a hallway that requires a comfortable traffic pattern. All of these features are fabulous design elements, however they were posing some furniture layout challenges for the new home owners. I created a design plan that allows them to create a cozy living area and a comfortable dining spot centered around an adorable fireplace and a gorgeous view out to the lake. All while maintaining a comfortable traffic pattern and offering plenty of seating.
Check it out...






















No comments:
Post a Comment